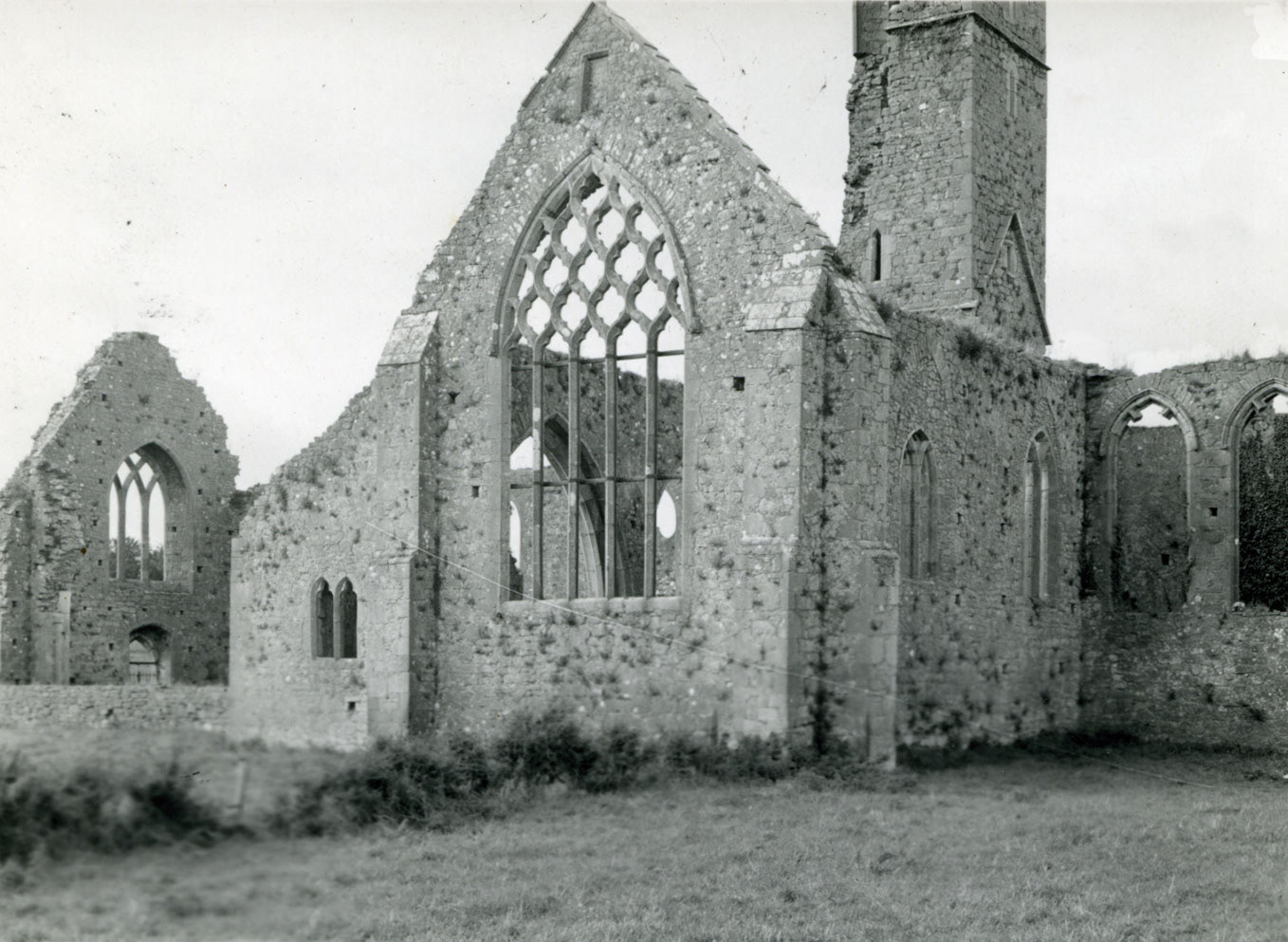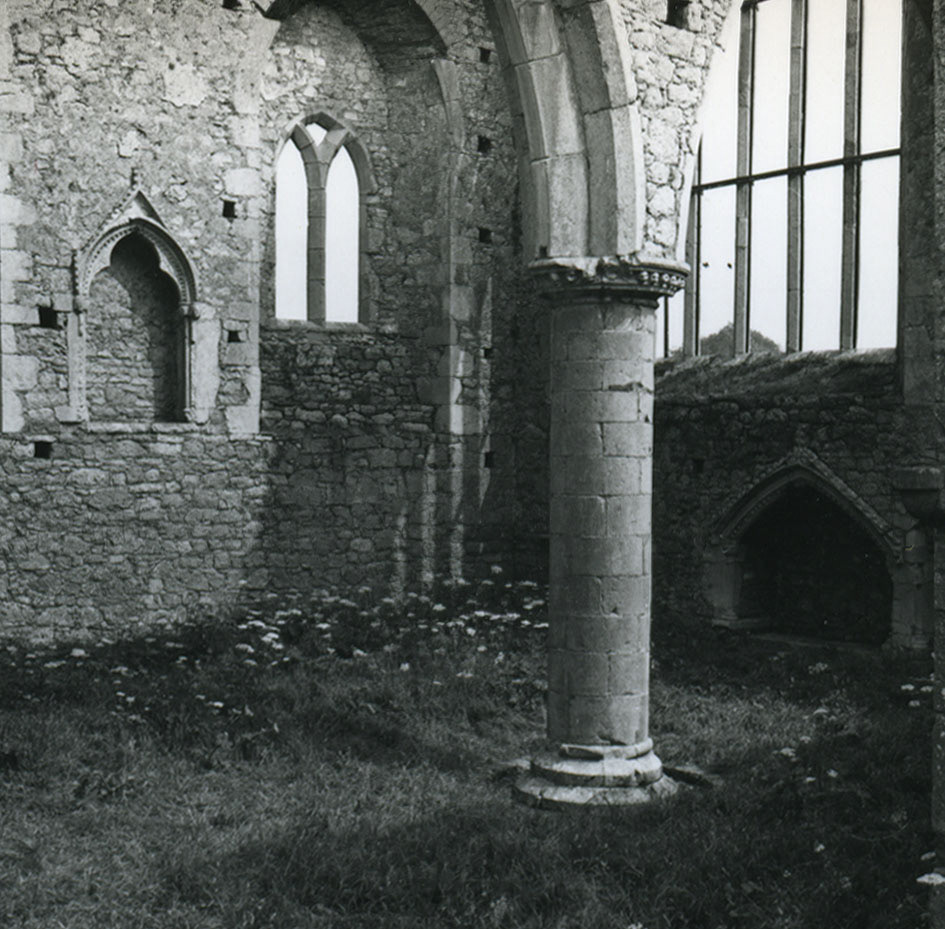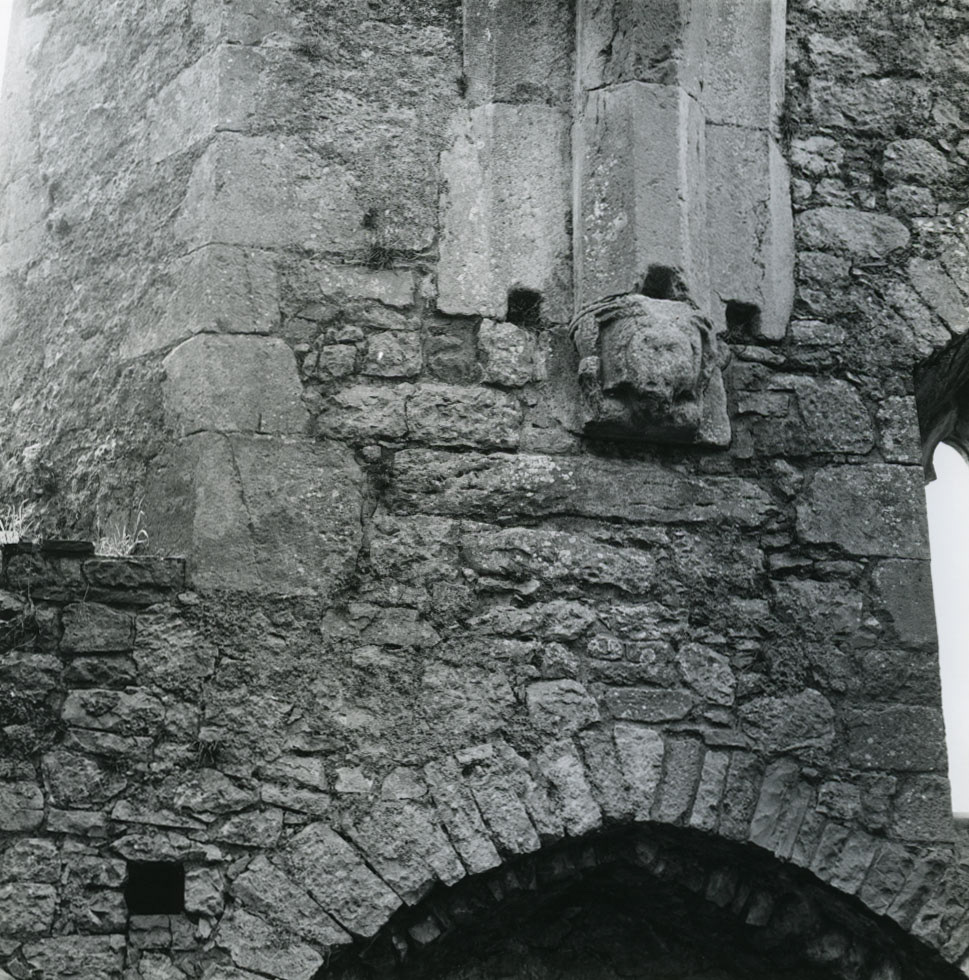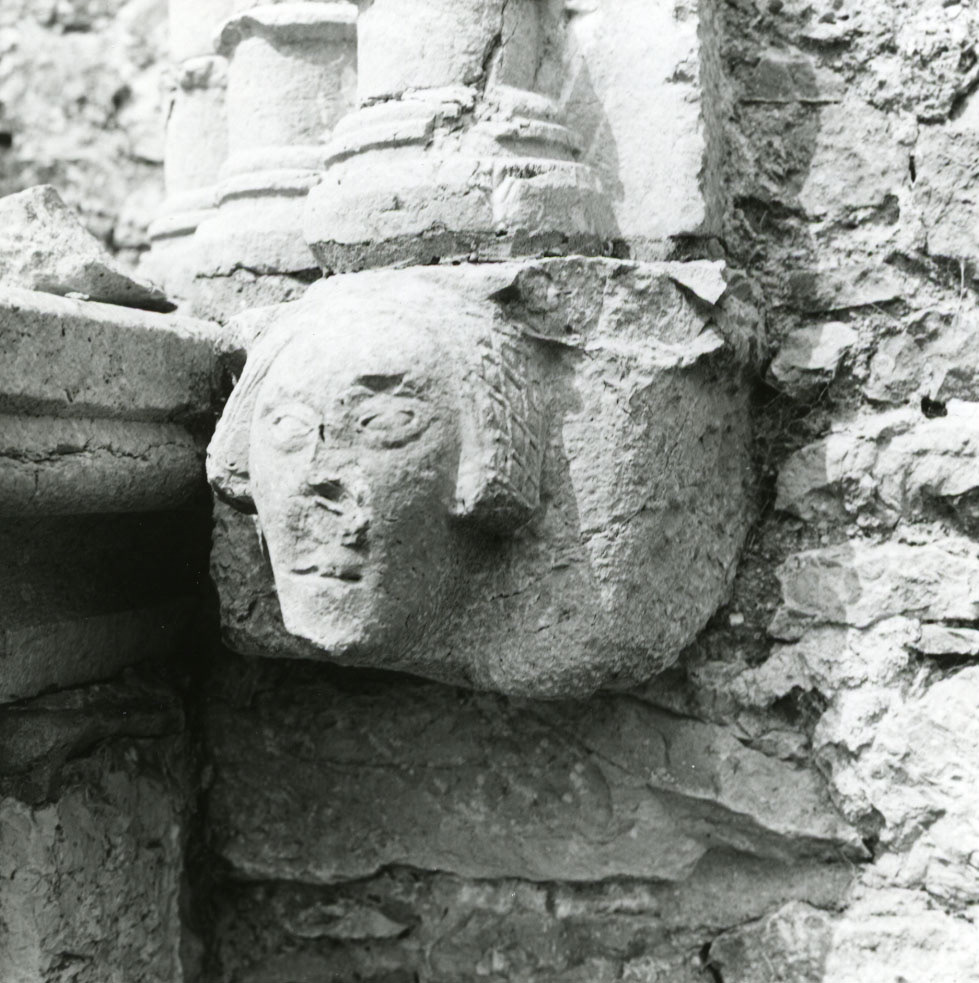Killmallock Abbey Art Center is a place where community can inhabit the past while engaging with the present. The art center is designed to engage with the existing ruins of the Kimallock Abbey which stands just outside the town's center, preserved as a prime example of Irish Dominican priory. The inclusion of the historic ruins and the modern intervention serve to push the bounders of how new interventions can engage with historic architecture. The interplay of the two spaces make for a more beneficial interaction bringing to life community engagement. The building seeks to make a place which focuses on the modern experience while still giving attention to what exists of the past. If the building were to remain as is, the site could teach and engage tourists as if it were an artifact. This eliminates the potential for a more fulfilling experience where one is engaged with the present as it is influence by the past.
The art center will help to bring community engagement back into a beloved building. Far too often historic places fall victim of being categorized as an artifact to be studied and kept in a glass box. The labeling of places has benefits such as a designation of historically significance can protect a site, but labeling can also restrict the future engagement of a site. Modern conservation approaches help protect historically significant sites while allowing for a resurgence in prosperity for the community. The opportunity for community members and tourists alike to create their own lasting memory of the abbey further enhances the building's place in the town. By reengaging the building with new spaces, the building not only can be seen as a place of historic reflection, but a place with space for the town's people to continue to use and interact.
The arts center would create a place for various art forms to be presented along side the historic structure through rotating and permanent exhibits. It would also establish a residency artist program allowing artists to inhabit the building as part of a rotating caretaker position. They live and engage with the locals while creating an art installation in the gallery space. The artist would be engaging with the building as the monks of the priory would have done when the building served as a church upon first completion. The modern interventions should not be seen as an intrusion, but rather a new phase of space development following years of added construction.
Image 1

Image 2

Image 3

Image 4

Image 5

Image 6

Image 7

Image 8

Image 9

Image 10

Image 11

Image 12

Image 13

Image 14

Image 15
The town of Kilmallock, Ireland is a small former medieval walled city just south of Limerick in Limerick county of southern Ireland. Among its many ruinous buildings is the Kilmallock Abbey dating back to the 14th century . These ruins sit just east of the center of town and are a beloved fixture among the community.
Base Maps: Google Earth
Image 16
Aesthetic
Intrinsic
Historical
Touristic
Educational
spiritual
Economic
Communal
Aesthetic
Cultural
Recreational
The abbey serves as a landmark for the community of Kilmallock. It makes up part of the city's unique makeup of historic structures and modern buildings which have become increasingly relevant for the growth of the community. Currently people are able to engage with the building as ruins. As a plan for the future growth, the city has began to focus their efforts on enhancing their local arts and tourist capability. Through the redevelopment of existing structures throughout town and the enhancement of the river which parallels the city, the community hopes to attract more visitors as well as make for a more engaging place for the local community to interact with the city's past. The art center proposal within the Kilmallock Abbey will reach the community goal of engaging with their past while securing the future. The use of the ruins in the design of the arts center helps to continue the building's usefulness and allow for engagement with the history. Additionally this plan prevents the ruins from falling into decay. The incorporation of a active building within the ruins challenges the occupants' understanding of the historic structure, introducing a question of how and to what degree does the intervention interact and intertwine itself with the existing fabric and to what degree does the existing ruins get left on its own, unaltered.
The community's associated values of the ruins help to derive the design principles. Playing off of what can be seen as the building's most important attributes to enhance while at the same time introducing new values can enhance the community engagement with the abbey.
The design began with exploration of how volumetric spaces can be transformed, altered, and added to the existing structure; looking at how each change in the volume can interpret a space for the visitor. More aggressive additions can overwhelm the existing structure and hide previous forms of the building. Through a volumetric study, the best approach was a combination of two designs. The first volumetric spaces are volumes inserted within the main spaces of the existing structure with proportional relationships to the existing building, allowing them to be integrated into the ruins as a way to prevent them from overwhelming the building and obstructing views from across the field coming into town. These volumes hint at the previous original volumes present when the building was completed, but does not confine itself to mimicking the volume or recreating the previous shape.
The second volumetric space is added to the back of the building and extrudes to create a secondary courtyard with similar proportions as the existing courtyard. The idea supports the fact the building was added to over the years. This new intervention not only respects the existing structure, but maintains the importance the community places on a landmark while providing a new usable space from which the community can benefit. The volume is further extruded to the north to be hidden from immediate view as you approach from the main road.
Former spaces where encased with correlated volumetric space.
An additional wing was added proportional to the existing structure to encase a modern courtyard which parallels the historic one.
The building's cross-section was scaled to be concealed by the existing structure and reshaped to match existing geometry found throughout the building. This was done to differentiate from what was the original pitched roof and allows intervention to take on its own unique spacial makeup while hinting at the existing geometric outlines.
The addition is lowered as the progression of the space moves from one side of the building to the other, concealing the structure from partial view and allowing for further differentiation between the new and existing court yards.
Early Concept Drawing
The volumetric space began to take shape from the existent geometry of the windows and arches throughout the building. The Gothic arch allowed for the incorporation of relevant geometry while providing for a space which is of the moment, not of the past.
The spacial arrangement follows a liner path which starts well before entering the building. As one approaches the building they do so from across the river, either coming from the river's path or the town's main street. They pass through the remnants of the former gate which stood in the city's wall, marking the city's end and countryside's beginning. This was a pivotal moment in the organization of the building as it made the building the connection between the commoners who worked the fields and the city folk who had a more prominent societal standing at the time of construction. As one progresses they encounter the main building entrance and a sliver of the new extension in the foreground, the place where the path is terminated.
Once in the building, the spaces contrast each other from their degree of intervention verses the existing structure. Continuing through the building the intervention within the space becomes more apparent; less focused on existing ruins and more with the modern material and space. This is done by increase in intervention to the ruin. The first space is almost split equally between the two, with the upper half being new intervention and lower half made from existing walls. The second and third rooms are more selective about what portions of the walls to expose or cover.
The connection between the existing ruins and the modern addition to the back became a crucial point as it marks the point where visitors are no longer engaged with the past, but instead fully focused on the modern space. The addition allows for the visitor to fully engage with new space before turning the bend and finding they are now looking back toward the area from which they came. The existing ruins allow for reflection of how the building has left an impression on them.
The first room is the least altered by the new intervention which is minimized to shelter the interior space but leave the ruins exposed.
There are moments in the progression where elements of the building become the art. The structure of the modern intervention acts as a frame for specific elements.
In the transition space between the existing ruins and the addition there are elements of both new and old which respect each other in their sense of materiality but differ in appearance to make clear distinction of new and old. There are moments of pause within the space on the former ground level which will still exist. They are suspended above the new floor which begins to lower. This platform presents a place of momentary pause where the experience is of both the former elevation and modern experience simultaneously.
The blank nature of the intervention highlights the existing structure and clearly differentiates from the existent structure. In its most dramatic state it protrudes from the wall and raises above the existing structure. However, in most places the form is hidden behind the walls to allow for the existing ruins to be highlighted.
Acknowledgments
Thanks to my family, friends and professors for all the support.
Thesis advisers - William Dupont & Vincent Canizaro